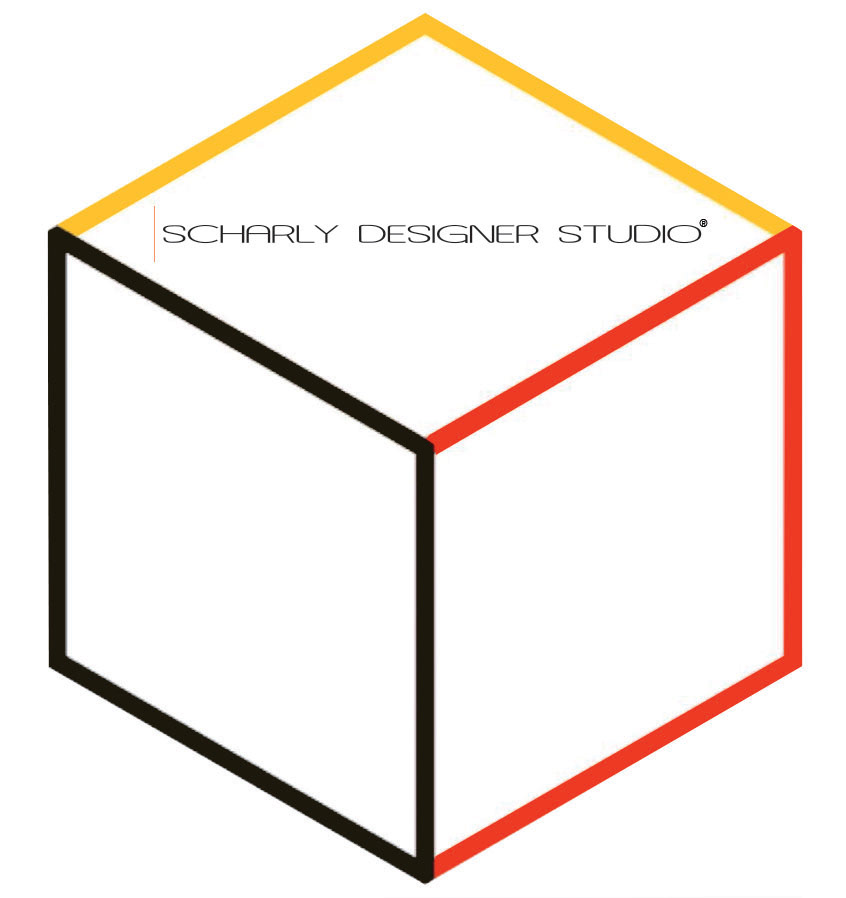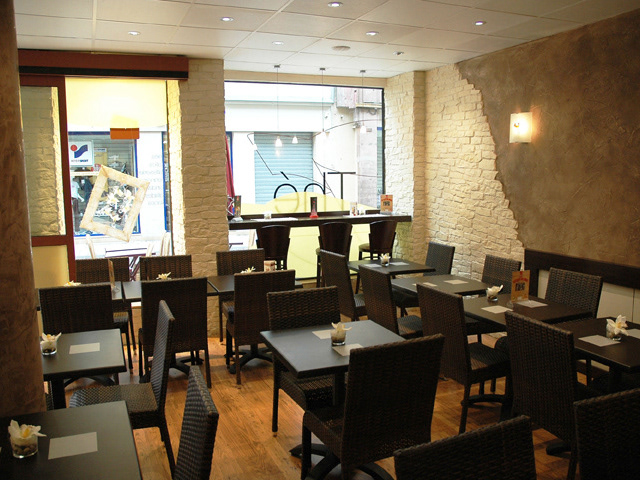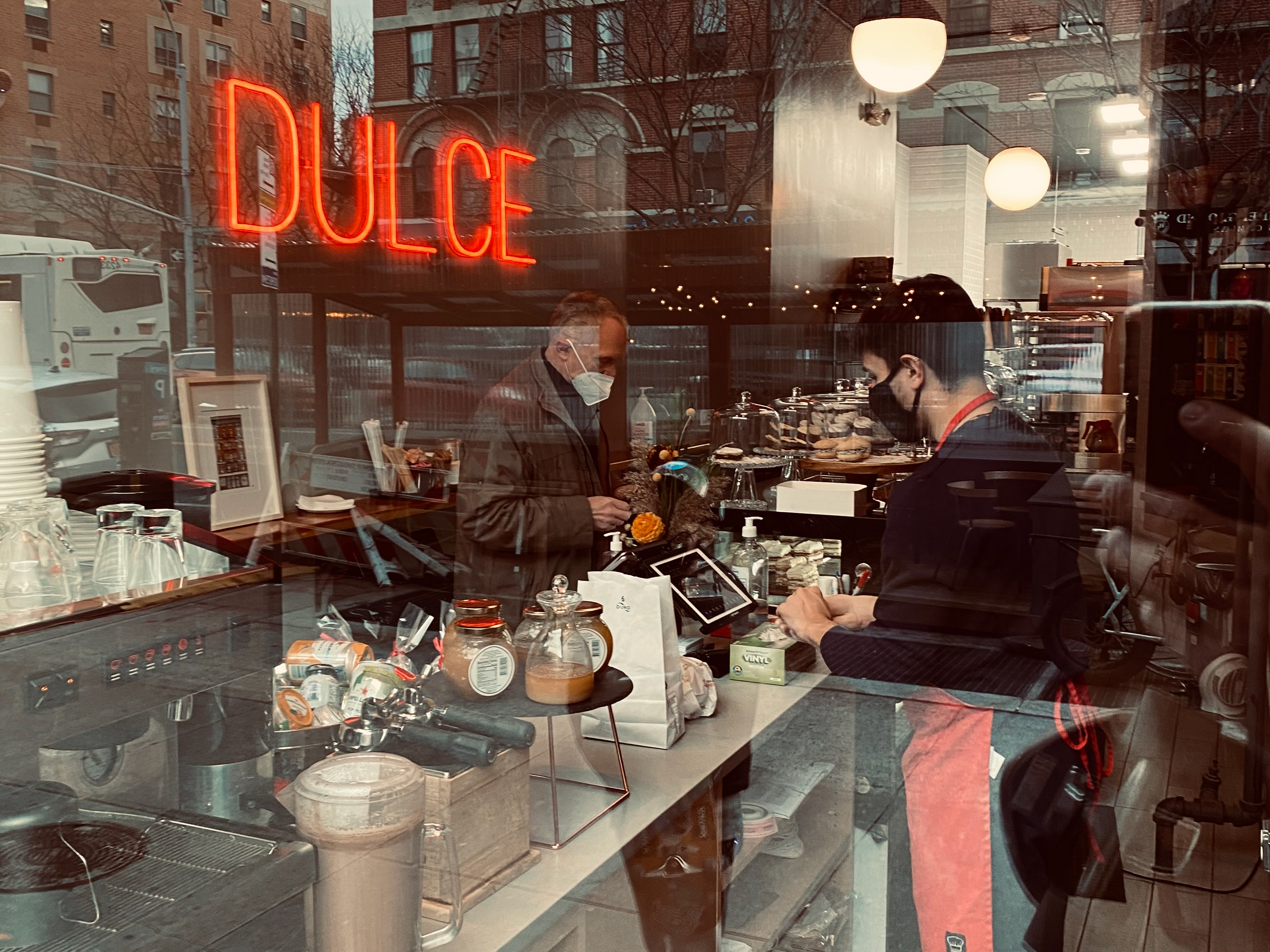Veggie Burger Restaurant – SoHo, New York
500 sq. ft. angular space designed for light, flow, and sustainability
500 sq. ft. angular space designed for light, flow, and sustainability
This well-known 500 sq. ft. narrow corner restaurant in SoHo was designed to maximize its unique angular footprint by prioritizing natural light and visual openness. Large windows and a central skylight flood the space with daylight, creating an inviting and airy dining experience.
The layout is both functional and visually dynamic, with graphic elements and custom furniture placement guiding the flow. A communal table anchors the center, encouraging shared experiences in a compact urban setting.
Sustainability was a guiding principle throughout the project, with the design aiming for LEED certification—reflecting a strong commitment to environmentally responsible construction and energy-efficient systems.
This project balances urban edge with eco-conscious design, delivering a bold, light-filled space that aligns with the brand’s plant-based philosophy.




