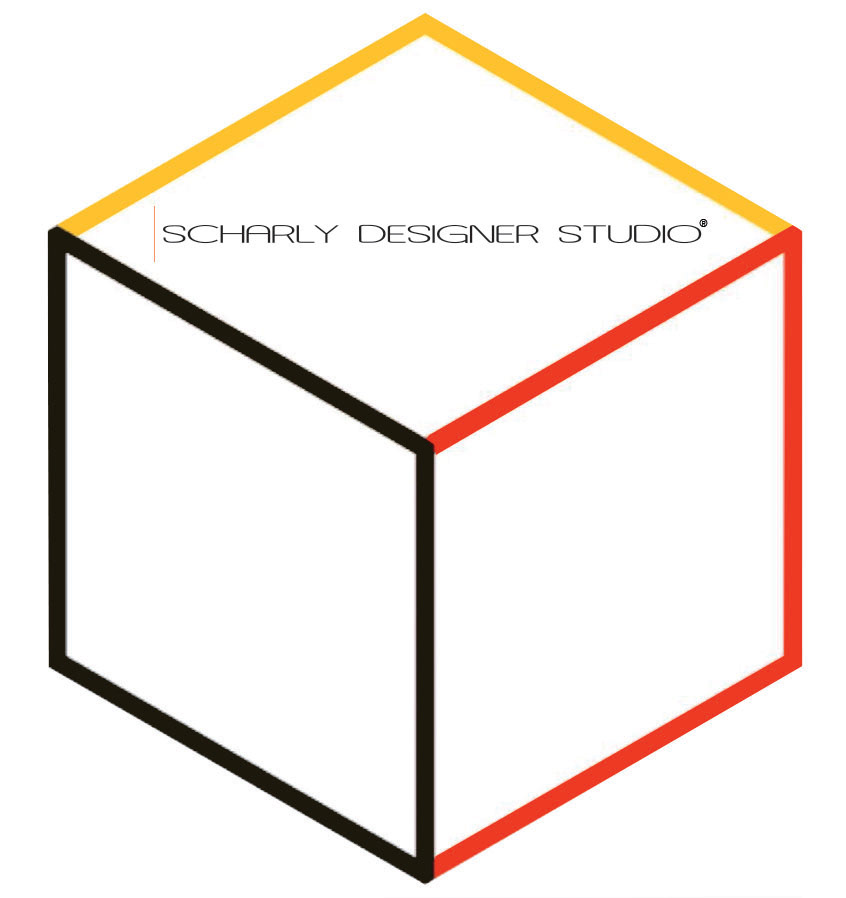SCHARLY DESIGNER STUDIO® is using the latest technologies of construction software to manage their projects from drone surveying to generate point cloud.
Working with the Autodesk BIM solutions we are significantly improve the quality and delay of our construction for our clients.
BIM stands for Building Information Modeling. It’s an intelligent 3D model-based process that gives architecture, engineering, and construction (AEC) professionals the insight and tools to more efficiently plan, design, construct, and manage buildings and infrastructure. BIM in construction is the use of digital 3D models during the construction process.
According to the U.S. National Building Information Model Standard Project Committee, a Building Information Model “is a shared knowledge resource for information about a facility forming a reliable basis for decisions during its life-cycle; defined as existing from earliest conception to demolition.”
The use of BIM in construction provides substantial benefits to GCs, subs, and owners. Beyond the simple advantage of being able to visualize the intent of 2D plans, some of the benefits of BIM in construction include:
- Better collaboration and communication
- Model-based cost estimation
- Project visualization
- Clash detection
- Reduced cost
- Mitigated risk
- Improved scheduling
- Increased productivity
- Easier and more accurate prefab
- Safer sites
- Smoother handovers
We have utilize and perform AUTODESK BIM solutions on different projects like:
- Atelier Jean Rousseau “1,000 sq ft on Madison Avenue
- The Velvet Underground Exhibition on Broadway, New York “15,000 sq ft”
- Jewish Center of Brighton Beach in Brooklyn surveying and designing 35,000 sq ft.
- Southampton, NY Residential Survey.
