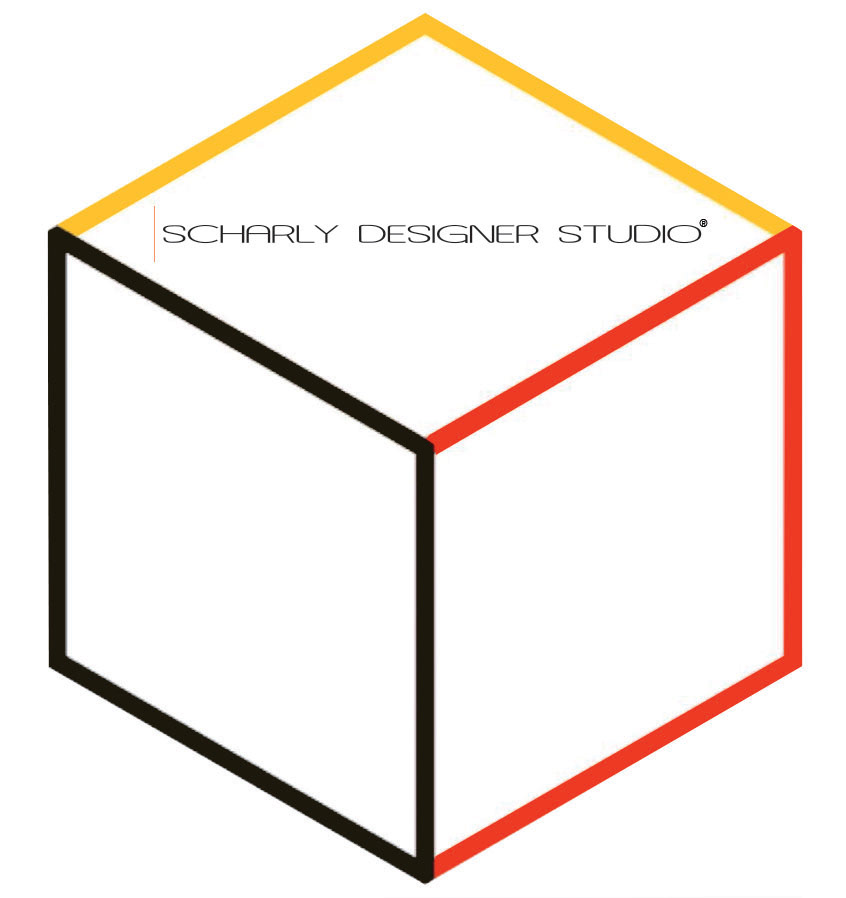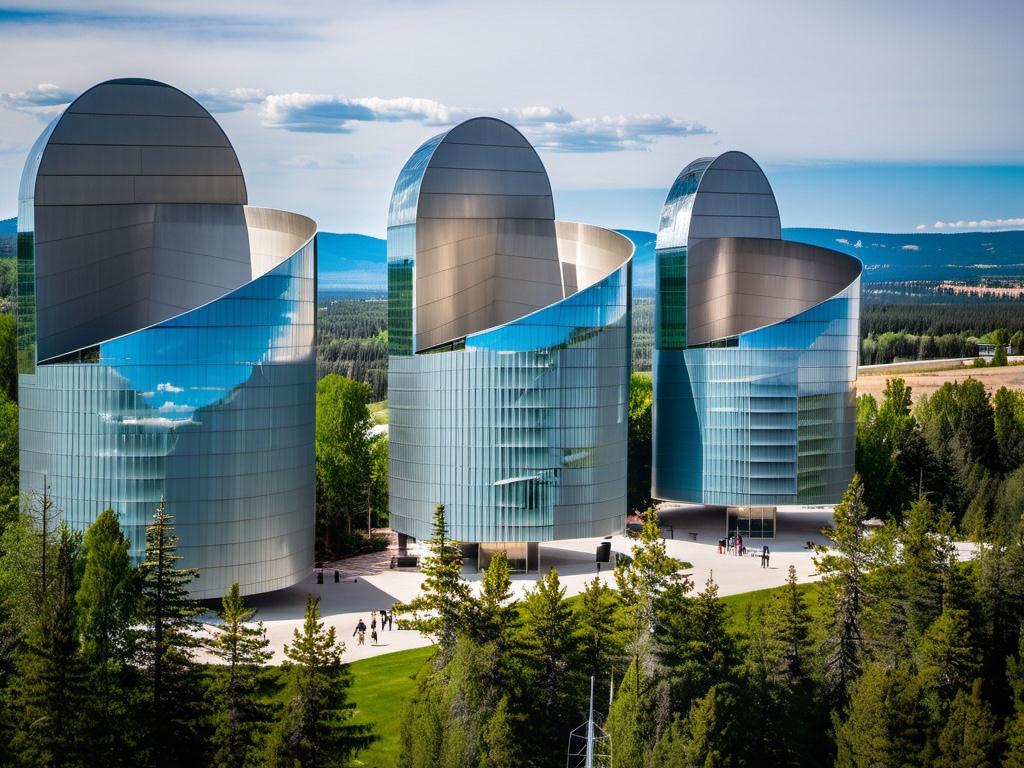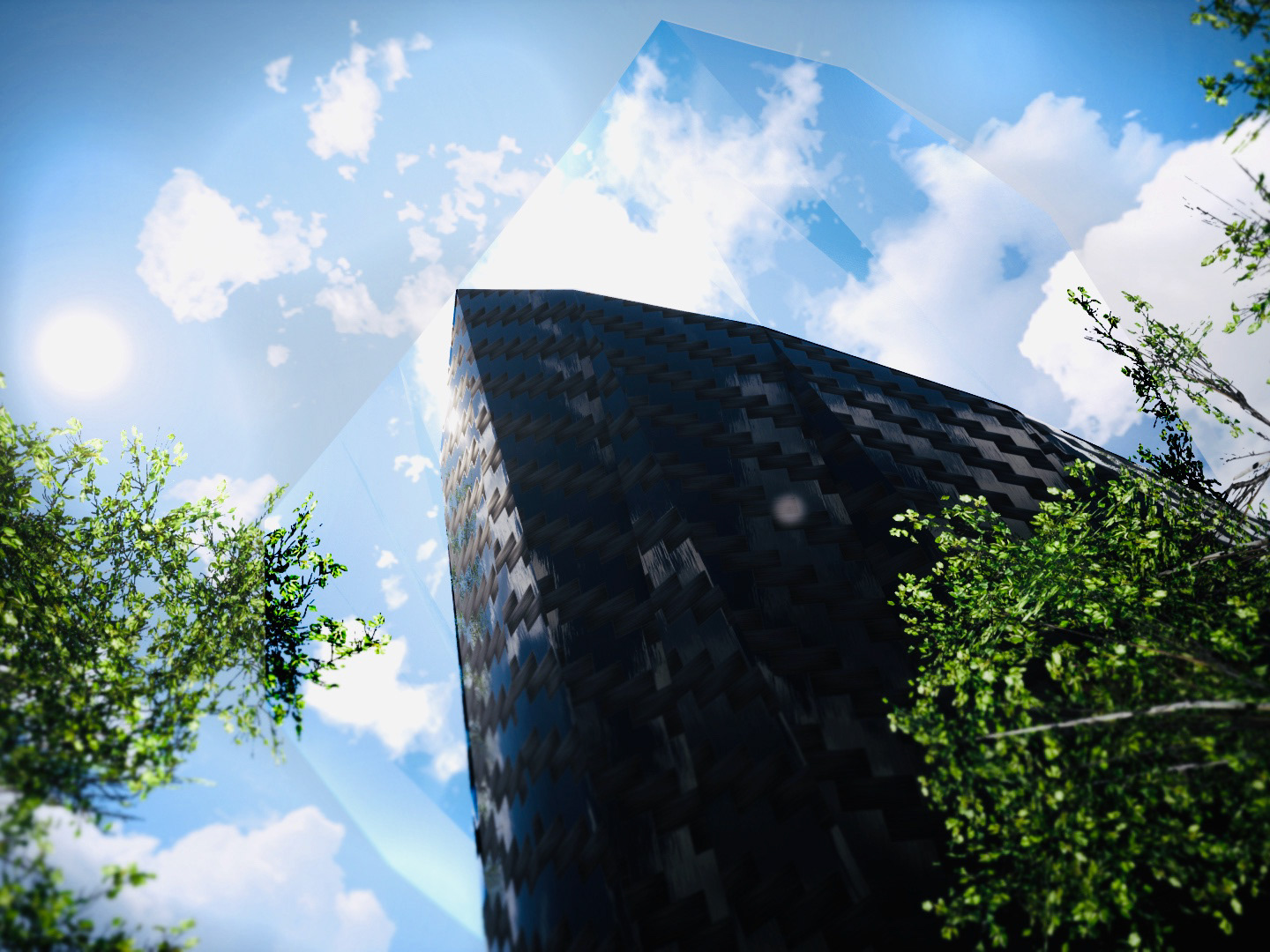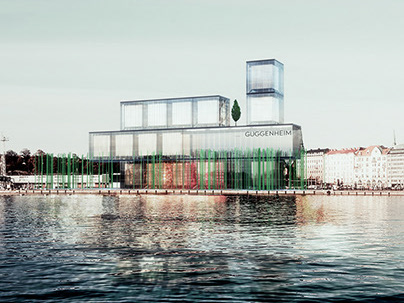Adaptive Reuse of Retail Space – The Velvet Underground Experience Museum, SoHo, NYC
This project involved the adaptive reuse of a retail space in SoHo to create The Velvet Underground Experience Museum, a cutting-edge multimedia exhibition celebrating the iconic band’s legacy.
SCHARLY DESIGNER STUDIO led the comprehensive architectural and project management efforts, including site surveying, architectural modeling, building code consulting, permitting, design management, BIM coordination, and construction oversight—ensuring a seamless transformation from retail space to immersive museum.
The exhibition’s scenography was masterfully designed by Matali Crasset, while curators Carole Mirabello and Christian Fevret shaped the narrative and content. The project was organized in collaboration with Philharmonie de Paris and Bandsintown, bringing together cultural and digital expertise.
This adaptive reuse project exemplifies the fusion of architecture, multimedia, and cultural storytelling to create a unique visitor experience in the heart of New York City.



